- Call Us: 0717044443 / 0739255050 / 0725021709
- Email: info@interiordesigners.co.ke / info@suimas.co.ke
Hospital Building Design and Layout
- Description
- Reviews (0)
Description
Hospital Building Design and Layout in Kenya
Professional Medical Facility Planning & Construction Services by SUIMAS
At SUIMAS, we offer expertly planned hospital building design and layout solutions in Kenya that focus on functionality, hygiene, patient safety, and clinical efficiency. Whether you’re setting up a new hospital, private clinic, outpatient center, or specialty medical facility, we design healthcare spaces that meet international standards and support operational success.
From compact clinic floor plans to full-scale multi-storey hospitals, our architectural and engineering team delivers functional medical layouts tailored to your unique needs.
What We Offer
Each project is approached with healthcare-specific knowledge and practical experience. Our hospital design and construction services in Kenya include:
- Hospital Master Planning & Feasibility Studies
- Outpatient Clinic & Day Surgery Facility Layouts
- Emergency Room (ER) & Intensive Care Unit (ICU) Design
- Radiology, Laboratory & Imaging Department Layout
- Operation Theatre Design & Sterile Corridor Planning
- Inpatient Ward Configurations & Bed Management
- Waiting Areas, Staff Rooms & Patient Circulation Design
- Hospital Construction & Turnkey Project Execution
Why Choose SUIMAS for Hospital Design?
- Experienced Healthcare Architects & Engineers
- Compliance with MOH Kenya & WHO Guidelines
- BIM & 3D Modeling for Better Space Visualization
- Fast-Tracked Planning & Construction Process
- Collaboration with Top Hospital Contractors in Kenya
- Affordable & Scalable Hospital Plans for Private & Public Sectors
Explore More Medical Construction Solutions
- Hospital Contractors in Kenya – InteriorDesigners.co.ke
- Clinic Design & Construction – Suitable-Homes.com
- Medical Interior Fit-Out Services – SUIMAS.co.ke
Frequently Asked Questions (FAQs)
1. How do you design a hospital layout in Kenya?
We follow a modular, function-based zoning system: separating sterile and non-sterile areas, clinical and admin zones, and ensuring proper patient flow.
2. Can SUIMAS help with both design and construction?
Yes. We provide end-to-end hospital construction services including architectural design, engineering, approvals, and turnkey building solutions.
3. What’s the typical cost for a hospital building design in Kenya?
It depends on the size and specialty. On average, planning and design costs range from KSh 800,000 to KSh 5M. See full Hospital Construction Costs in Kenya.
4. Do you help with renovation or expansion of existing hospitals?
Absolutely. We redesign old layouts to improve functionality, space usage, and regulatory compliance.
Related Services We Offer
- Hospital Design and Construction Cost in Kenya
- Clinic and Hospital Builders
- Medical Facility Construction Companies
- Apartment Contractors in Kenya
- 5 Star Hotel Contractors in Kenya
Other Services We Offer
- Interior Design Services – SUIMAS
- Modern House Plans – Suitable-Homes.com
- Bungalow & Maisonette Designs – InteriorDesigners.co.ke
- Construction Cost Estimates – InteriorDesigners.co.ke
Contact Us Today
For a custom hospital building plan or turnkey construction support, reach out to us directly.
📞 0717 044 443 | 0735 255 050 | 0725 021 709
📧 info@suimas.co.ke | info@interiordesigners.co.ke | shop@interiordesigners.co.ke
📍 Nairobi, Kenya
Contact Us Today
Areas We Serve
We proudly offer our hospital construction services across all counties in Kenya, including:
Mombasa, Kisumu, Nairobi, Uasin Gishu, Kiambu, Machakos, Nakuru, Meru, Bungoma, Kakamega, Nyeri, Kisii, Kericho, Kilifi, and more.
Nairobi Area Coverage: Karen, Lavington, Kileleshwa, Lang’ata, Westlands, South C, Embakasi, Ruaka, Runda
Mombasa Area Coverage: Nyali, Bamburi, Likoni, Changamwe, Tudor, Miritini
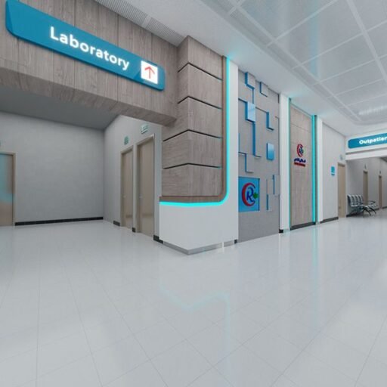
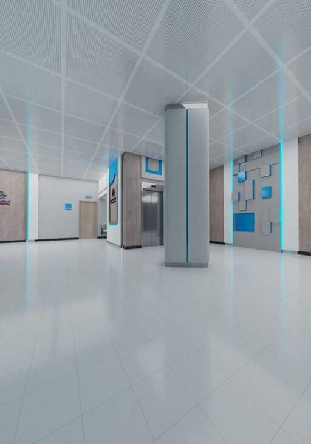
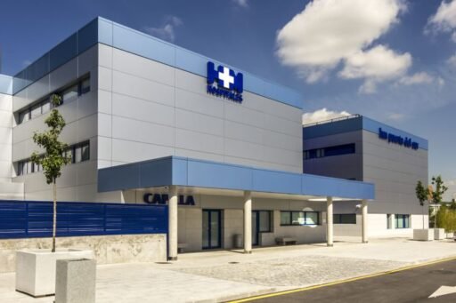
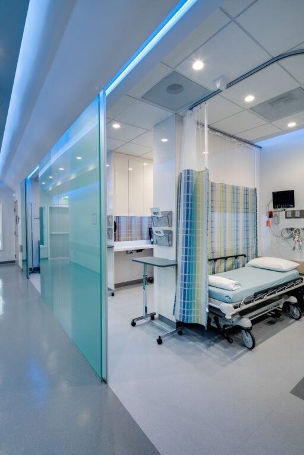
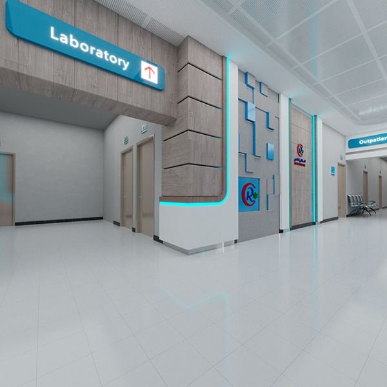
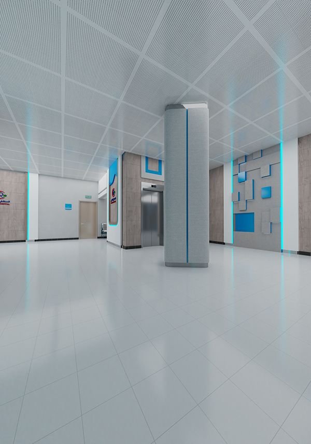
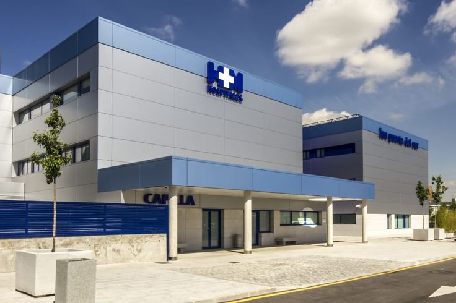
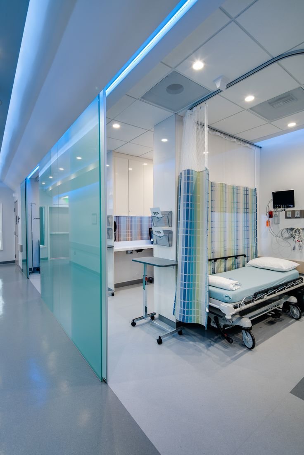

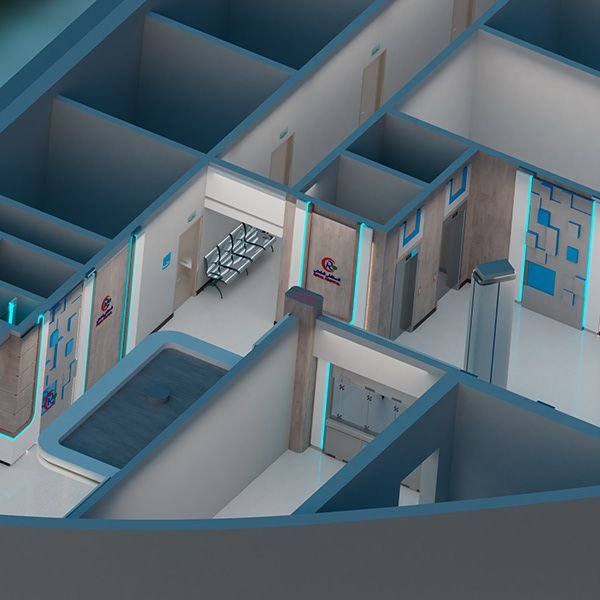
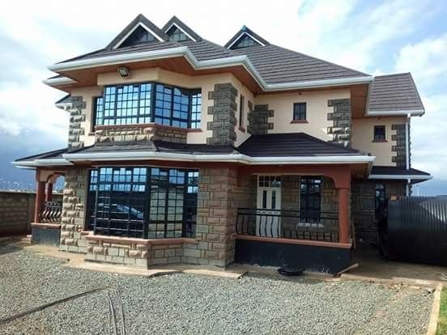
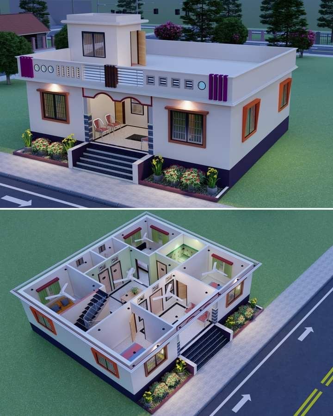
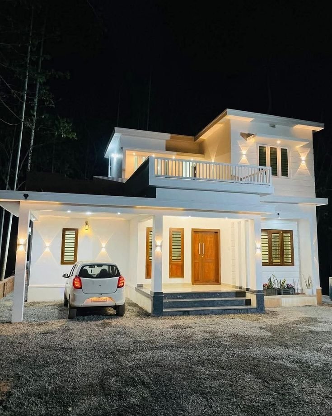
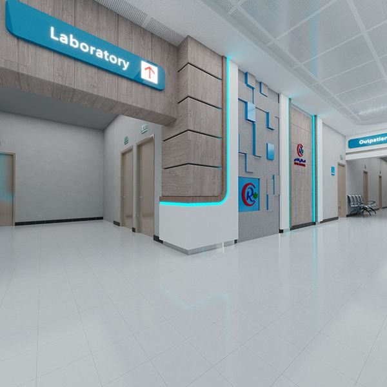
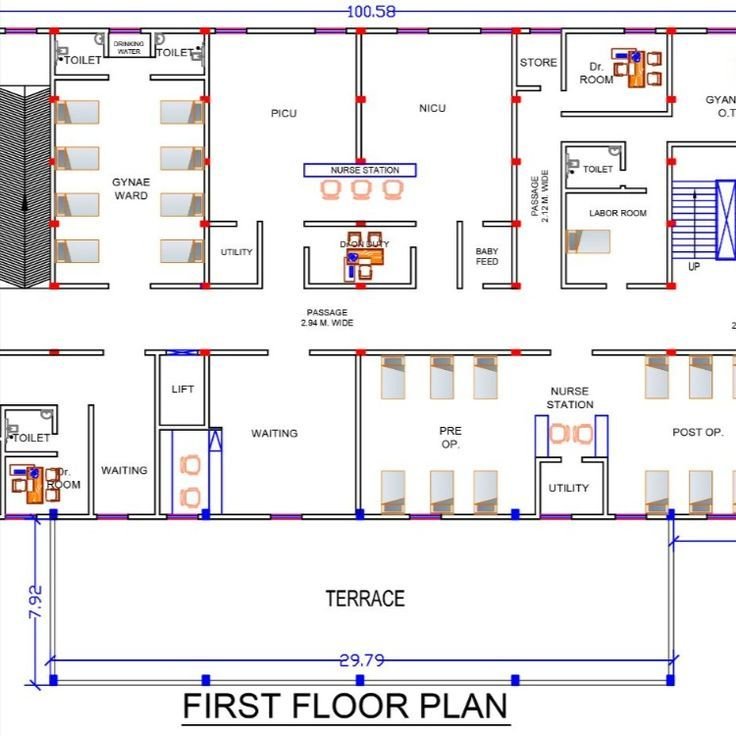
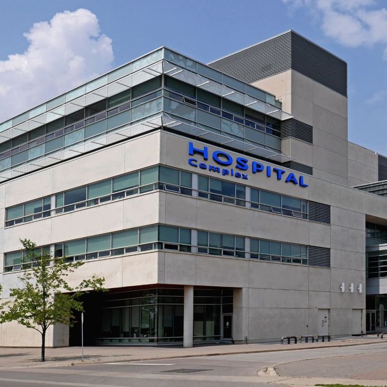
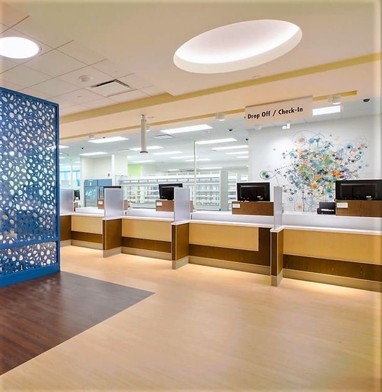
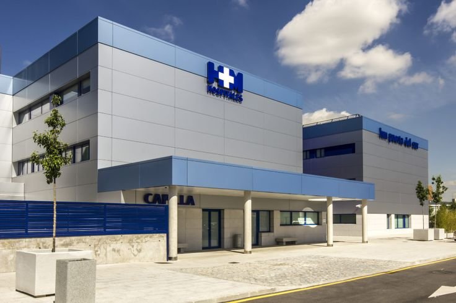
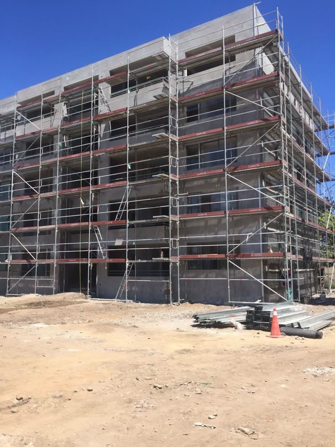
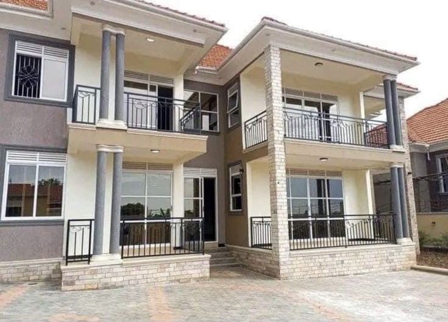
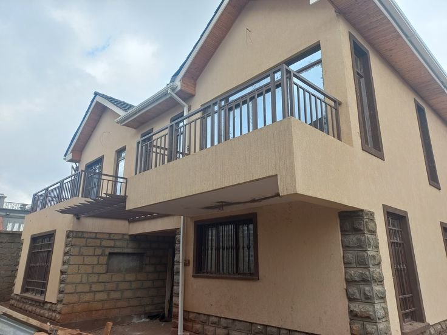
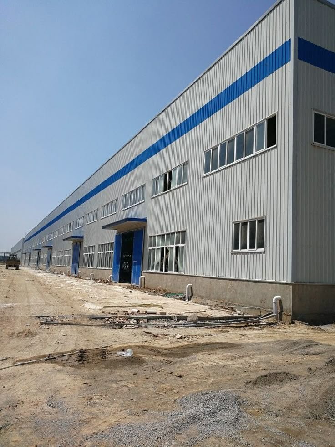
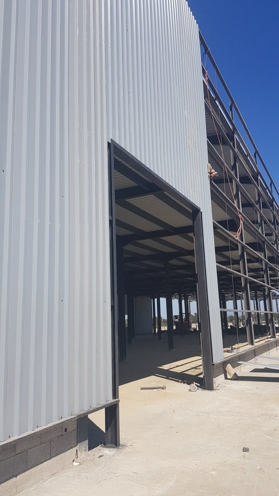
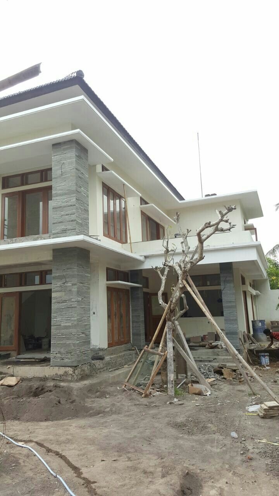
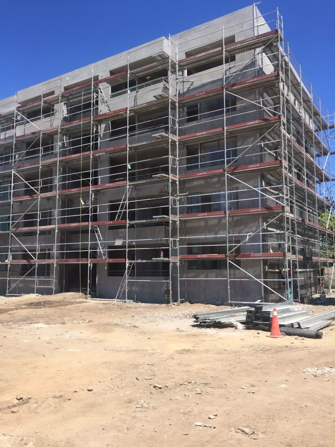
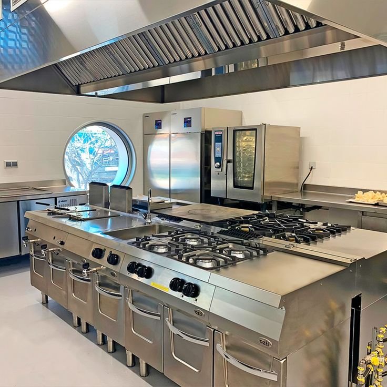
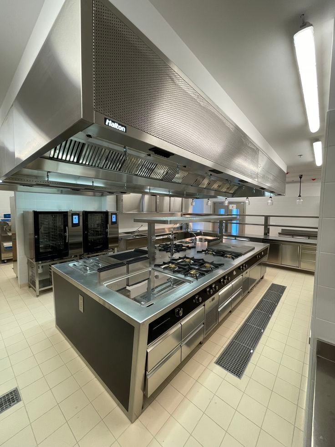
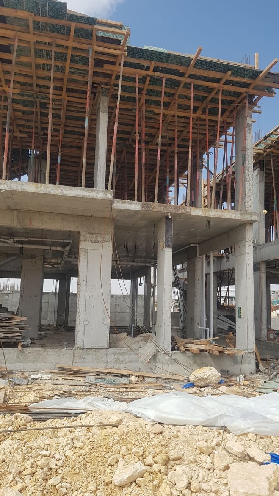

Reviews
There are no reviews yet.